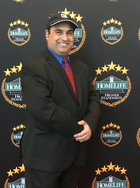$1,049,000
Available - For Sale
Listing ID: X8315858
8811 Chickory Tr , Niagara Falls, L2H 2Y6, Ontario
| Discover the epitome of modern comfort and convenience in this stunning 4-bedroom residence nestled in one of Niagara Falls' most prime locations. Situated moments away from an array of amenities including Costco, cinemas, Walmart, Metro, Lowes, Freshco, and many more, this home offers the perfect blend of luxury and accessibility.As you step inside, you're greeted by a spacious main floor boasting a convenient powder room and an inviting living area, perfect for entertaining guests or enjoying cozy family evenings. The heart of the home lies in its well-appointed kitchen, complete with sleek countertops, ample cabinetry, and high-end appliances, making cooking a joyous experience.Venture upstairs to discover a sanctuary of relaxation with four generously sized bedrooms and two full washrooms, including a separate family area ideal for unwinding after a long day. The master suite offers a tranquil retreat, featuring a luxurious ensuite bath and plenty of closet space.Outside, enjoy the convenience of a built-in garage providing parking space for two cars, ensuring both security and convenience for you and your family.This residence not only offers comfort but also promises a lifestyle of convenience, with everything you need right at your doorstep. Don't miss your chance to call this impeccable property home. Schedule your viewing today! |
| Price | $1,049,000 |
| Taxes: | $6946.00 |
| Assessment: | $468000 |
| Assessment Year: | 2023 |
| DOM | 6 |
| Occupancy by: | Vacant |
| Address: | 8811 Chickory Tr , Niagara Falls, L2H 2Y6, Ontario |
| Lot Size: | 34.06 x 96.00 (Feet) |
| Acreage: | < .50 |
| Directions/Cross Streets: | Mcleod Rd/Garner Rd |
| Rooms: | 7 |
| Bedrooms: | 4 |
| Bedrooms +: | |
| Kitchens: | 1 |
| Family Room: | Y |
| Basement: | Unfinished |
| Approximatly Age: | 0-5 |
| Property Type: | Detached |
| Style: | 2-Storey |
| Exterior: | Brick |
| Garage Type: | Built-In |
| (Parking/)Drive: | Private |
| Drive Parking Spaces: | 4 |
| Pool: | None |
| Approximatly Age: | 0-5 |
| Fireplace/Stove: | N |
| Heat Source: | Gas |
| Heat Type: | Forced Air |
| Central Air Conditioning: | Central Air |
| Sewers: | Sewers |
| Water: | Municipal |
$
%
Years
This calculator is for demonstration purposes only. Always consult a professional
financial advisor before making personal financial decisions.
| Although the information displayed is believed to be accurate, no warranties or representations are made of any kind. |
| HOMELIFE SUPERSTARS REAL ESTATE LIMITED |
|
|

LALIT KAPIL
Sales Representative
Dir:
416-558-2615
Bus:
416-740-4000
Fax:
416-740-8314
| Book Showing | Email a Friend |
Jump To:
At a Glance:
| Type: | Freehold - Detached |
| Area: | Niagara |
| Municipality: | Niagara Falls |
| Style: | 2-Storey |
| Lot Size: | 34.06 x 96.00(Feet) |
| Approximate Age: | 0-5 |
| Tax: | $6,946 |
| Beds: | 4 |
| Baths: | 3 |
| Fireplace: | N |
| Pool: | None |
Locatin Map:
Payment Calculator:


























